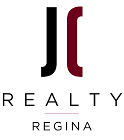My Listings
-
51 Shelley Drive in Southey: Residential for sale : MLS®# SK025714
51 Shelley Drive Southey S0G 4P0 $184,900Residential- Status:
- Active
- MLS® Num:
- SK025714
- Bedrooms:
- 3
- Bathrooms:
- 2
- Floor Area:
- 980 sq. ft.91 m2
If you are looking for a community that is both close to the city and offers the convenience of many amenities, then look no further! This excellent bungalow is perfect for anyone that is buying a first time home. It offers the right amount of space with an island style kitchen and eat in area perfect for gatherings. The living room area is very spacious and bright and boasts large windows that allow plenty of natural light! The bedrooms are a good size as is the 4 piece bathroom. A bonus is the large laundry area that provides plenty of storage and room. The basement is developed and is finished(older development). The family room area is a great size and there is a bathroom and an extra bedroom for visitors or teens. Outside you find a single detached garage and a great back yard that is fenced. Great home in a lovely community. Book your viewing today. More detailsListed by JC Realty Regina- MARGARITA PARISONE
- JC REALTY
- 1 (306) 5805801
- Contact by Email
-
304 4615 Rae Street in Regina: Albert Park Residential for sale : MLS®# SK023993
304 4615 Rae Street Albert Park Regina S4S 3B2 $182,000Residential- Status:
- Active
- MLS® Num:
- SK023993
- Bedrooms:
- 2
- Bathrooms:
- 2
- Floor Area:
- 1,189 sq. ft.110 m2
Welcome to 304 3615 Rae Street. This spacious condo is ready for its new owners to add their personal touch to it. It is an excellent size and has plenty of natural light from the west facing balcony! The galley kitchen has lots of cupboards and counter space and leads to a large dining area! The living room is super spacious and perfect for entertaining visitors. Both bedrooms are a very good size and the primary bedroom has a 1/2 en suite which is super convenient. The condo offers a separate storage area that is perfect for your bulky items. There is one electrified parking spot that belongs to the condo. With close proximity to shopping, grocery store, bus stops and doctors offices as well as restaurants, its an awesome location. More detailsListed by JC Realty Regina- MARGARITA PARISONE
- JC REALTY
- 1 (306) 5805801
- Contact by Email
-
2866 Athol Street in Regina: Lakeview RG Residential for sale : MLS®# SK812877
2866 Athol Street Lakeview RG Regina S4S 1Y2 $369,900Residential- Status:
- Sold
- MLS® Num:
- SK812877
- Bedrooms:
- 3
- Bathrooms:
- 2
- Floor Area:
- 1,188 sq. ft.110 m2
If you are looing for a move in ready home that is situated in beautiful Lakeview area and steps away from Kiwanis Park then look no further!! The excellent street appeal shows pride of ownership and front yard has recently been redone. From the moment you walk in this home feels so inviting! You can't help but notice how bright it is and how spacious the living room and dining room are. Beautiful hardwood floors throughout most of the main floor with the exception of the kitchen and bathroom which have dura ceramic tile. The kitchen has been redone and the granite counter top shines and reflects off of the gorgeous stainless steel appliances which are also included! It boasts plenty of cupboards and counter space as well as a builtin cupboard pantry that is perfect for all the kitchen tools. Both of the bedrooms are a very good size and the master bedroom has a wall of built in closet space. The 3 piece bath with custom shower complete this level of the home. Downstairs you will find a fully developed basement with a large rec room and the third bedroom. There are lovely maple hardwood floors throughout most of this level and are in great shape. The large 3 piece bathroom and furnace/launddry and storage room complete this level of the home. Outside the backdoor you find a well manicured yard that has been lovingly taken care of. There is a patio area for you to bbq or place a firepit on or just a nice spot to sit and enjoy the outdoors. The double detached garage is a insulated and has its own breaker box for those who like to do projects in the garage. This home has had many upgrades such as the windows, kitchen, bathrooms, paint, and landscaping to mention a few. It is a definite must see!! A pleasure to show. More detailsListed by JC Realty Regina- MARGARITA PARISONE
- JC REALTY
- 1 (306) 5805801
- Contact by Email
Data was last updated January 23, 2026 at 09:35 PM (UTC)
The Saskatchewan REALTORS® Association IDX Reciprocity listings are displayed in
accordance with SRA's MLS® Data Access Agreement and are copyright of the Saskatchewan REALTORS® Association.
The above information is from sources deemed reliable but should not be relied upon without independent verification.
The information presented here is for general interest only, no guarantees apply.
Trademarks are owned and controlled by the Canadian Real Estate Association (CREA).
Used under license.
MLS® System data of the Saskatchewan REALTORS® Association displayed on this site is refreshed every 2 hours.








